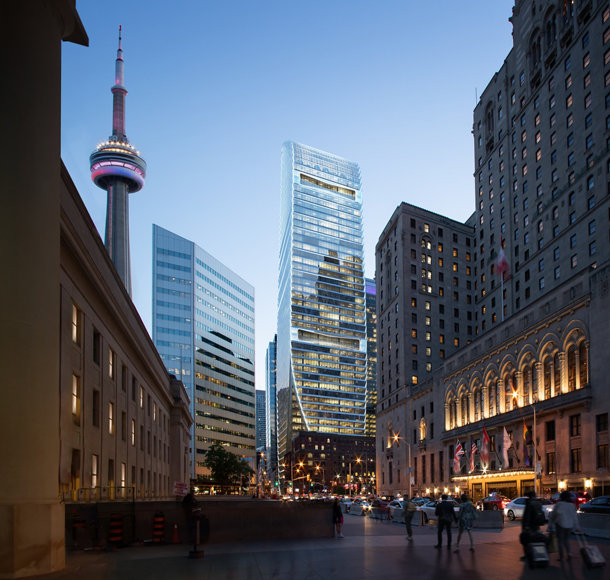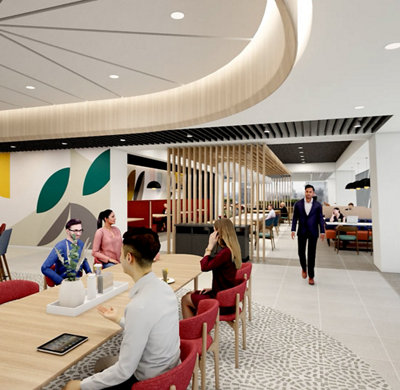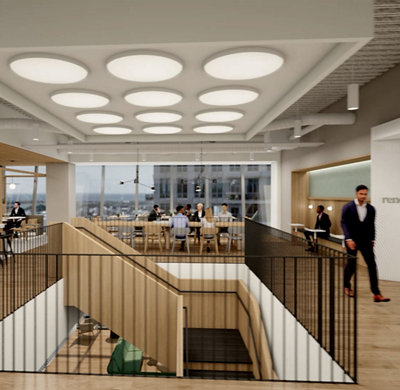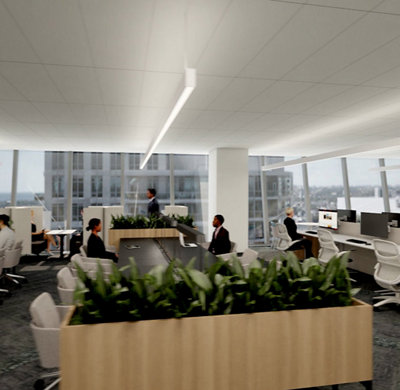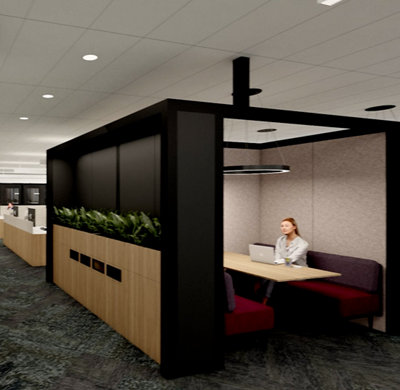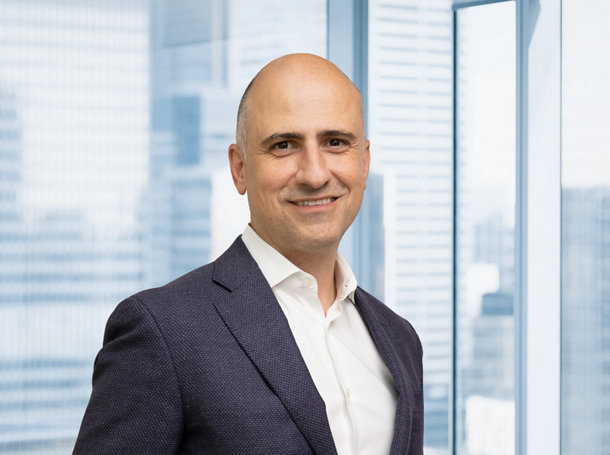
George Konidis: The vision is all about creating a workplace that brings our brand and culture in line with our physical workplace. We wanted to make sure our offices reflect innovation, inclusivity and insightfulness for both current and future employees. To do so, we took a holistic approach to creating an optimal environment for our employees with the notion of connecting people, space and technology to act synchronously as one. The principles of diversity, equity and inclusion (DEI) along with well-being and sustainability, are infused throughout the space. Our goal is to create an environment where everyone is comfortable bringing their “whole self” to work.
